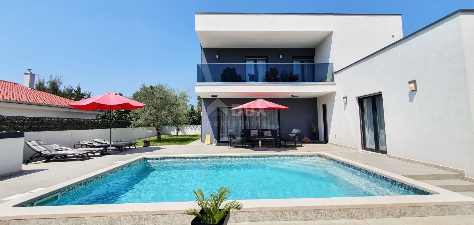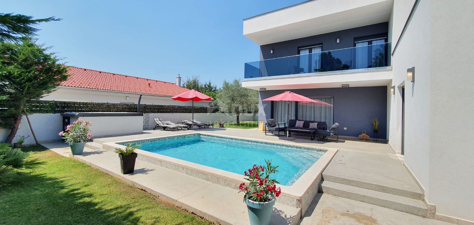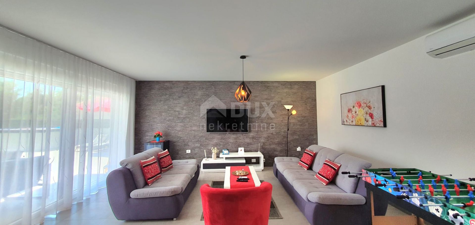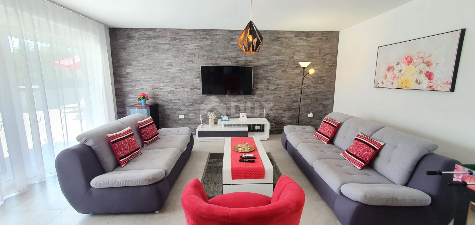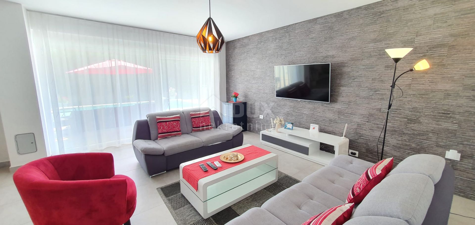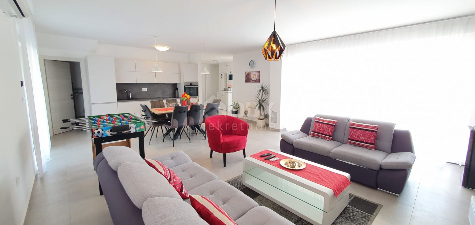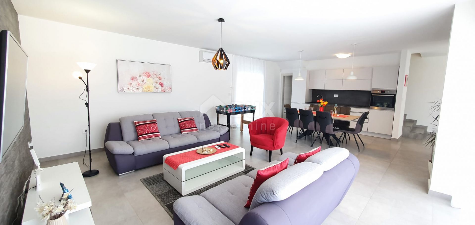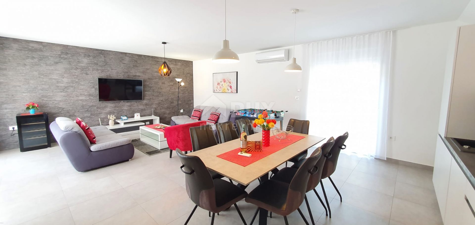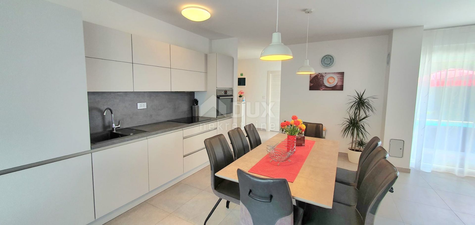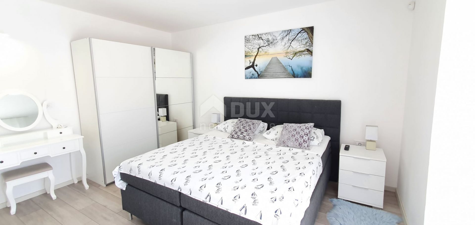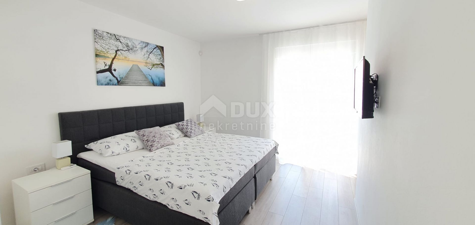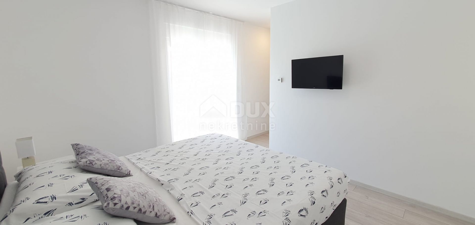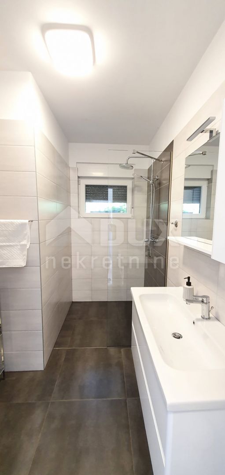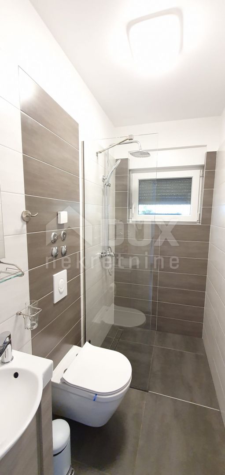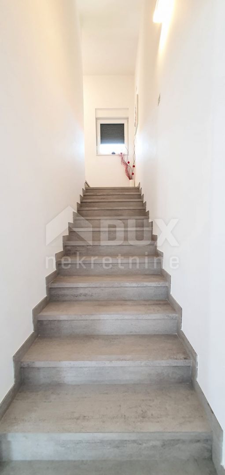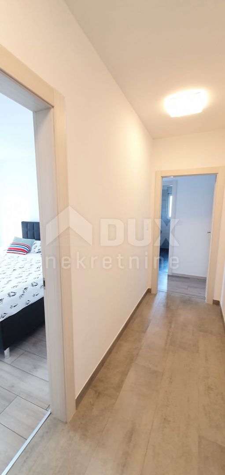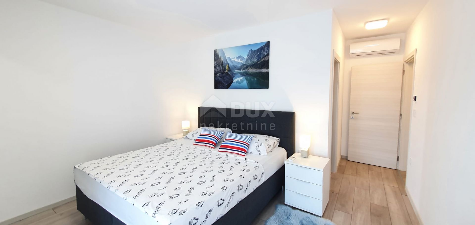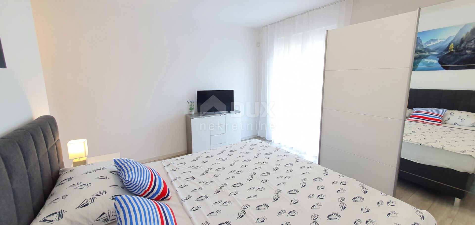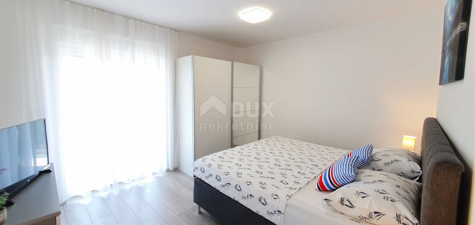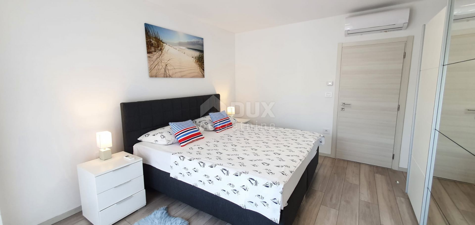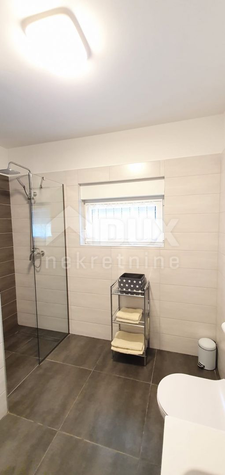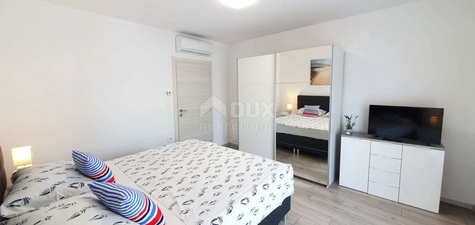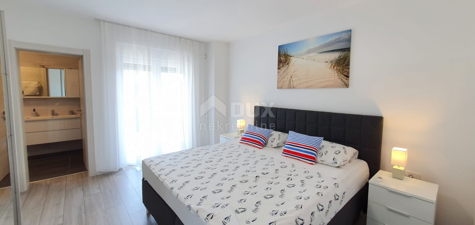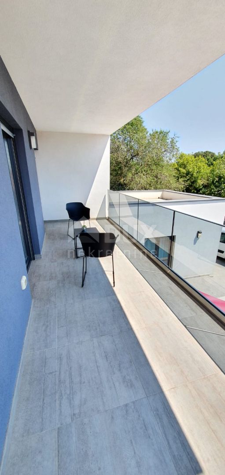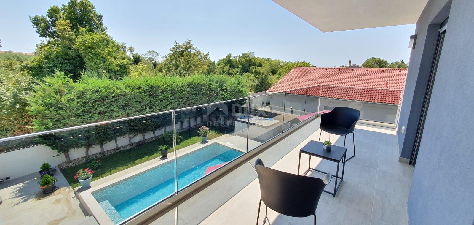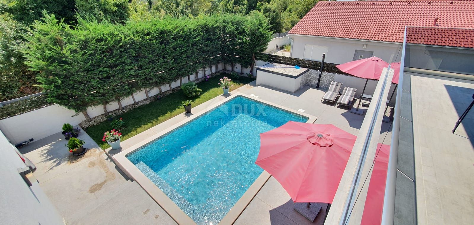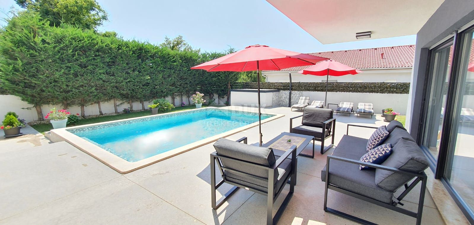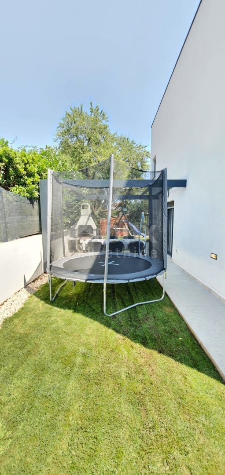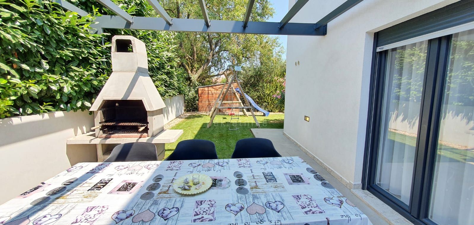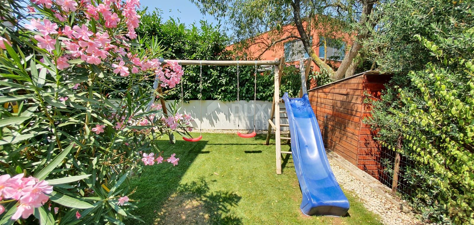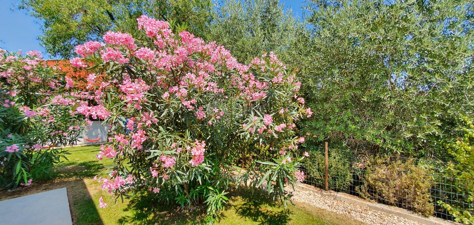- Location:
- Šišan, Ližnjan
- Transaction:
- For sale
- Realestate type:
- House
- Total rooms:
- 4
- Bedrooms:
- 3
- Bathrooms:
- 4
- Total floors:
- 1
- Price:
- 625.000€
- Square size:
- 145 m2
- Plot square size:
- 367 m2
ISTRIA, ŠIŠAN - A new modern villa with a swimming pool
The municipality of Ližnjan-Lisignano is located in the extreme southeast of the Istrian peninsula, not far from the largest city in the Istrian county, the city of Pula. As a local self-government unit, it covers an area of 69.87 square kilometers, which is about 2.47% of the area of Istria County. The municipality of Ližnjan-Lisignano is surrounded by the sea on its southern and eastern sides.
On the southwest side, it borders the municipality of Medulin, on the west side with the city of Pula, and on the north side with the municipality of Marčana. It stretches along a coastline about 27.6 kilometers long and includes numerous coves. Approximately 1,800 hectares of the area of the Ližnjan-Lisignano municipality belong to the coastal area. This modern villa consists of a ground floor and an upper floor. On the ground floor there is a kitchen with a dining room, a living room, a pantry, a bathroom and one bedroom with its own bathroom. Thanks to the light that comes from all sides, as well as the carefully thought out details, the villa has a warm and welcoming atmosphere. On the first floor there are two more bedrooms, each with its own bathroom and terrace. From the living room, through a glass wall, you can reach the semi-covered terrace, while the fenced and landscaped garden has a 29m2 saltwater swimming pool, a fireplace, a children's playground and a parking lot. The villa is sold fully furnished and equipped and has a capacity for 8 people, which represents an ideal opportunity to rent and continue an already well-established business, and considering the location and the unobstructed view of the environment and greenery that provides additional peace, it can be a great opportunity for family life. Additional features: - installed underfloor heating - smart air conditioning in the living room and rooms - alarm system with movement and magnets - automatic watering of the environment - remote control light on and off.
Dear clients, the agency commission is charged in accordance with the General Terms and Conditions. www.dux-nekretnine.hr/opci-uvjeti-poslovanja
ID CODE: 15347
Loren Kečan
Agent s licencom
Mob: +385 95 576 8337
Tel: +385 99 640 8438
E-mail: [email protected]
www.dux-istra.com
The municipality of Ližnjan-Lisignano is located in the extreme southeast of the Istrian peninsula, not far from the largest city in the Istrian county, the city of Pula. As a local self-government unit, it covers an area of 69.87 square kilometers, which is about 2.47% of the area of Istria County. The municipality of Ližnjan-Lisignano is surrounded by the sea on its southern and eastern sides.
On the southwest side, it borders the municipality of Medulin, on the west side with the city of Pula, and on the north side with the municipality of Marčana. It stretches along a coastline about 27.6 kilometers long and includes numerous coves. Approximately 1,800 hectares of the area of the Ližnjan-Lisignano municipality belong to the coastal area. This modern villa consists of a ground floor and an upper floor. On the ground floor there is a kitchen with a dining room, a living room, a pantry, a bathroom and one bedroom with its own bathroom. Thanks to the light that comes from all sides, as well as the carefully thought out details, the villa has a warm and welcoming atmosphere. On the first floor there are two more bedrooms, each with its own bathroom and terrace. From the living room, through a glass wall, you can reach the semi-covered terrace, while the fenced and landscaped garden has a 29m2 saltwater swimming pool, a fireplace, a children's playground and a parking lot. The villa is sold fully furnished and equipped and has a capacity for 8 people, which represents an ideal opportunity to rent and continue an already well-established business, and considering the location and the unobstructed view of the environment and greenery that provides additional peace, it can be a great opportunity for family life. Additional features: - installed underfloor heating - smart air conditioning in the living room and rooms - alarm system with movement and magnets - automatic watering of the environment - remote control light on and off.
Dear clients, the agency commission is charged in accordance with the General Terms and Conditions. www.dux-nekretnine.hr/opci-uvjeti-poslovanja
ID CODE: 15347
Loren Kečan
Agent s licencom
Mob: +385 95 576 8337
Tel: +385 99 640 8438
E-mail: [email protected]
www.dux-istra.com
Utilities
- Water supply
- Electricity
- Waterworks
- Heating: Heating, cooling and vent system
- Phone
- Asphalt road
- Air conditioning
- Energy class: A+
- Building permit
- Ownership certificate
- Usage permit
- Cable TV
- Satellite TV
- Alarm system
- Parking spaces: 3
- Garden
- Swimming pool
- Barbecue
- Park
- Fitness
- Sports centre
- Playground
- Post office
- Sea distance: 2000
- Bank
- Kindergarden
- Store
- School
- Public transport
- Proximity to the sea
- Movie theater
- Furnitured/Equipped
- Construction year: 2019
- Number of floors: One-story house
- House type: Detached
- New construction
- Date posted
- 18.07.2022 20:46
- Date updated
- 26.04.2024 10:08
2,80%
- Principal:
- 625.000,00€
- Total interest:
- Total:
- Monthly payment:
€
year(s)
%
This website uses cookies and similar technologies to give you the very best user experience, including to personalise advertising and content. By clicking 'Accept', you accept all cookies.

