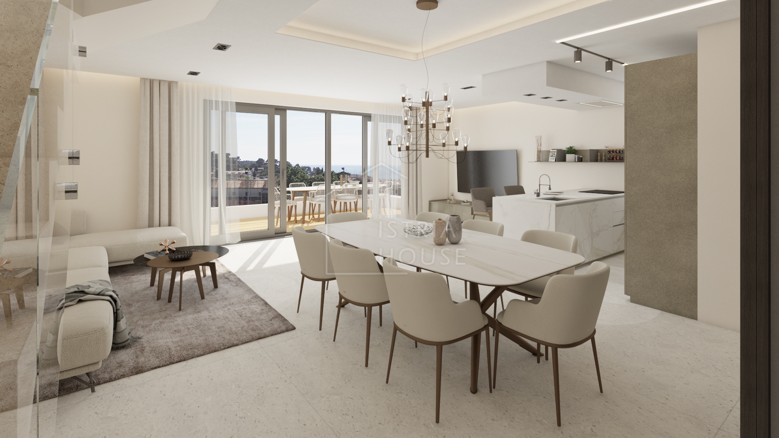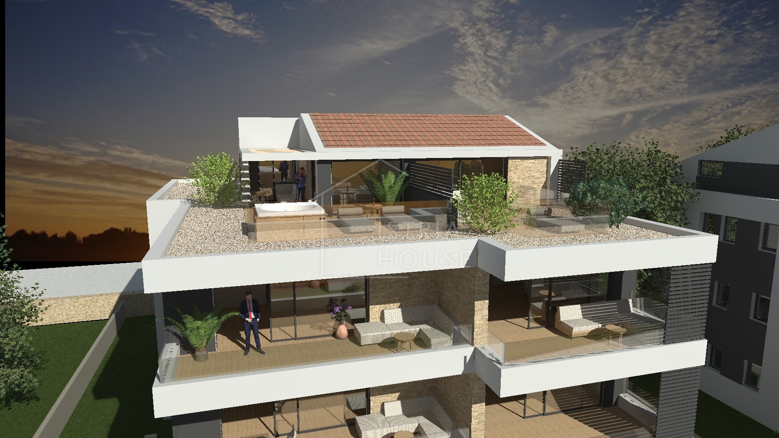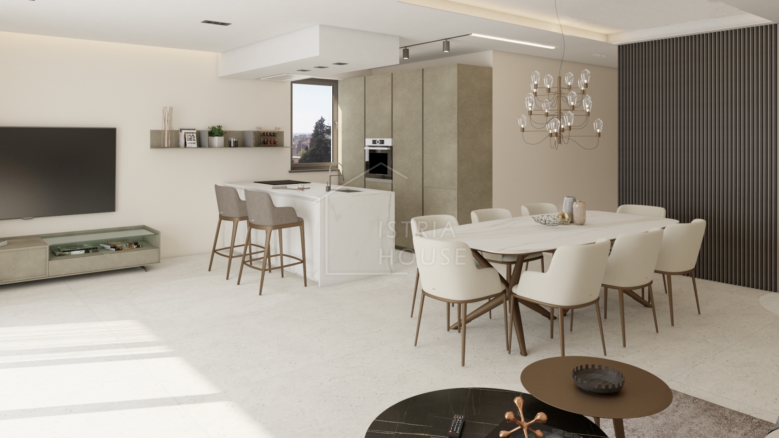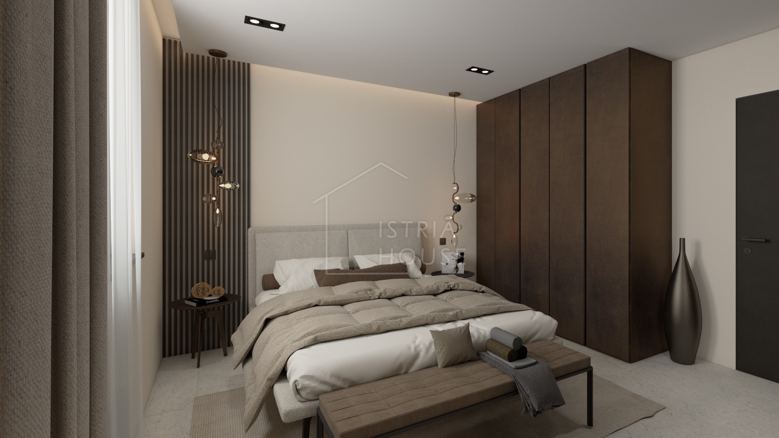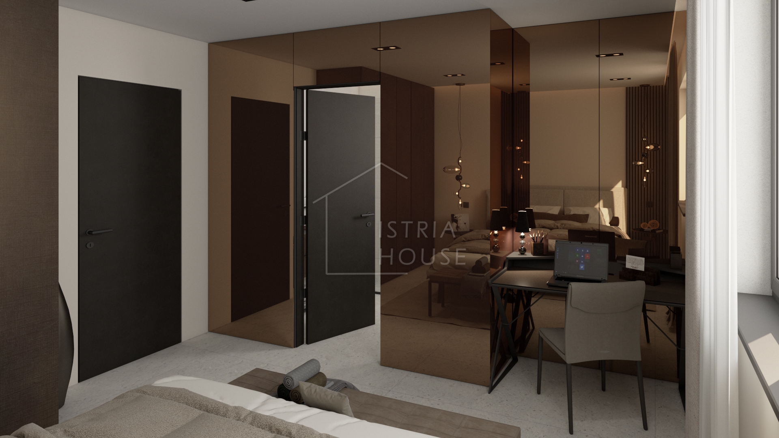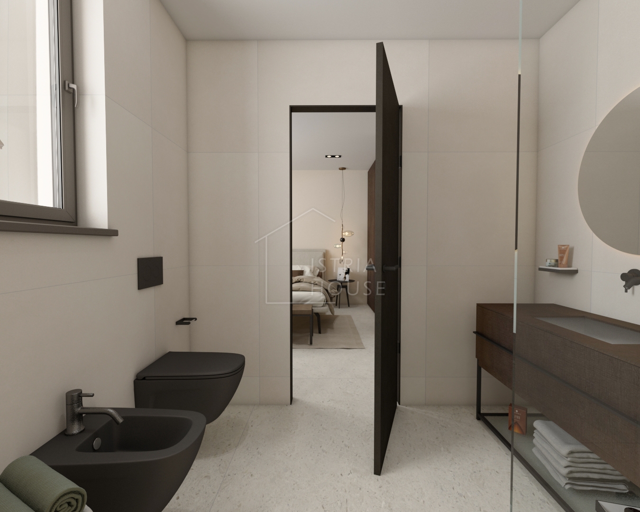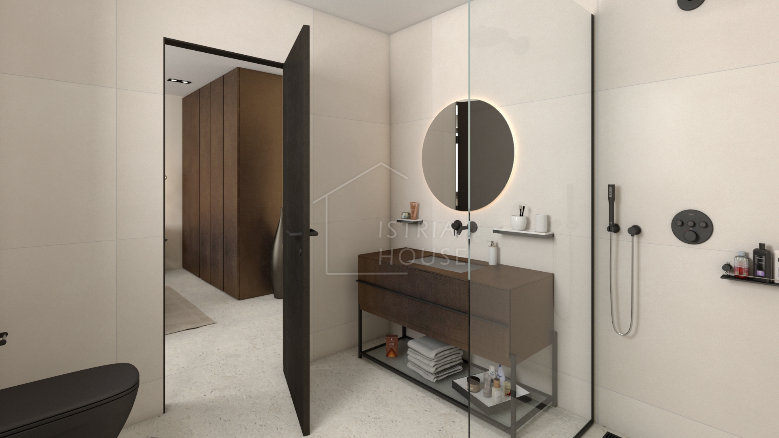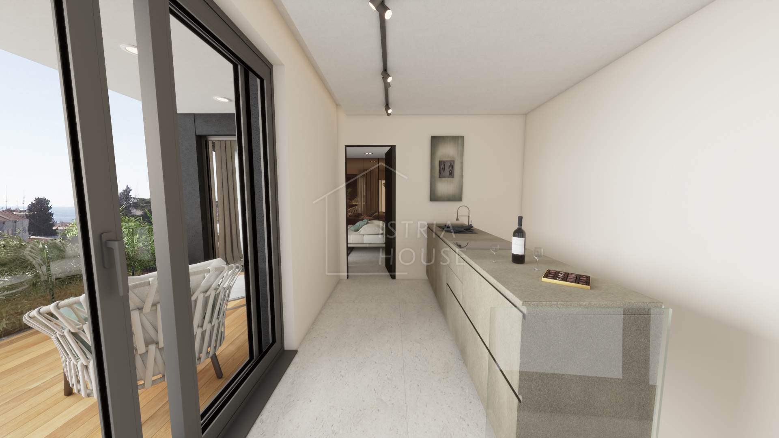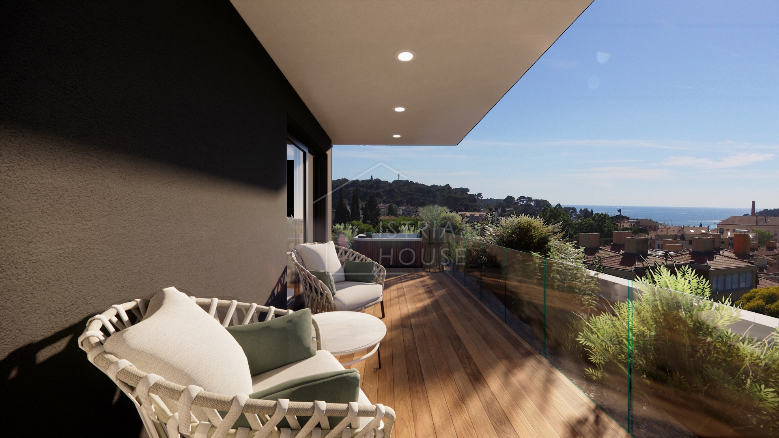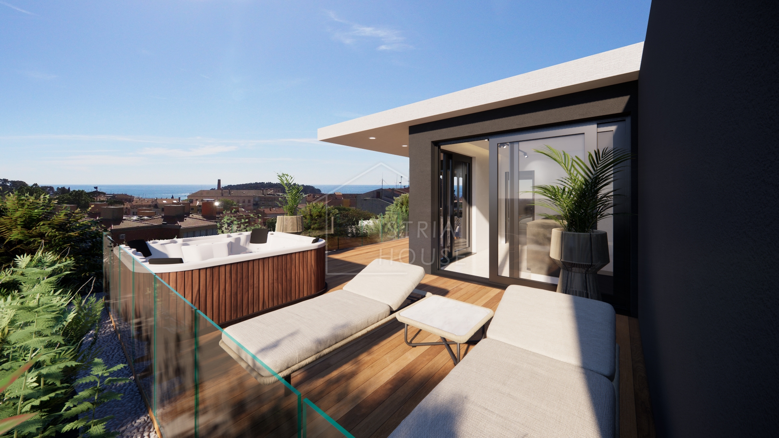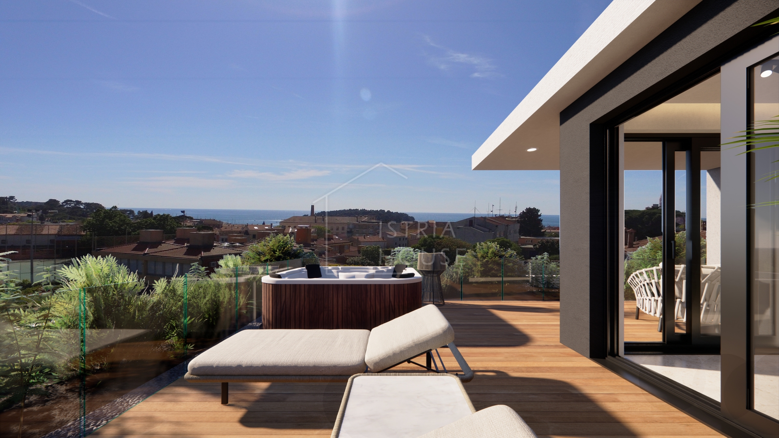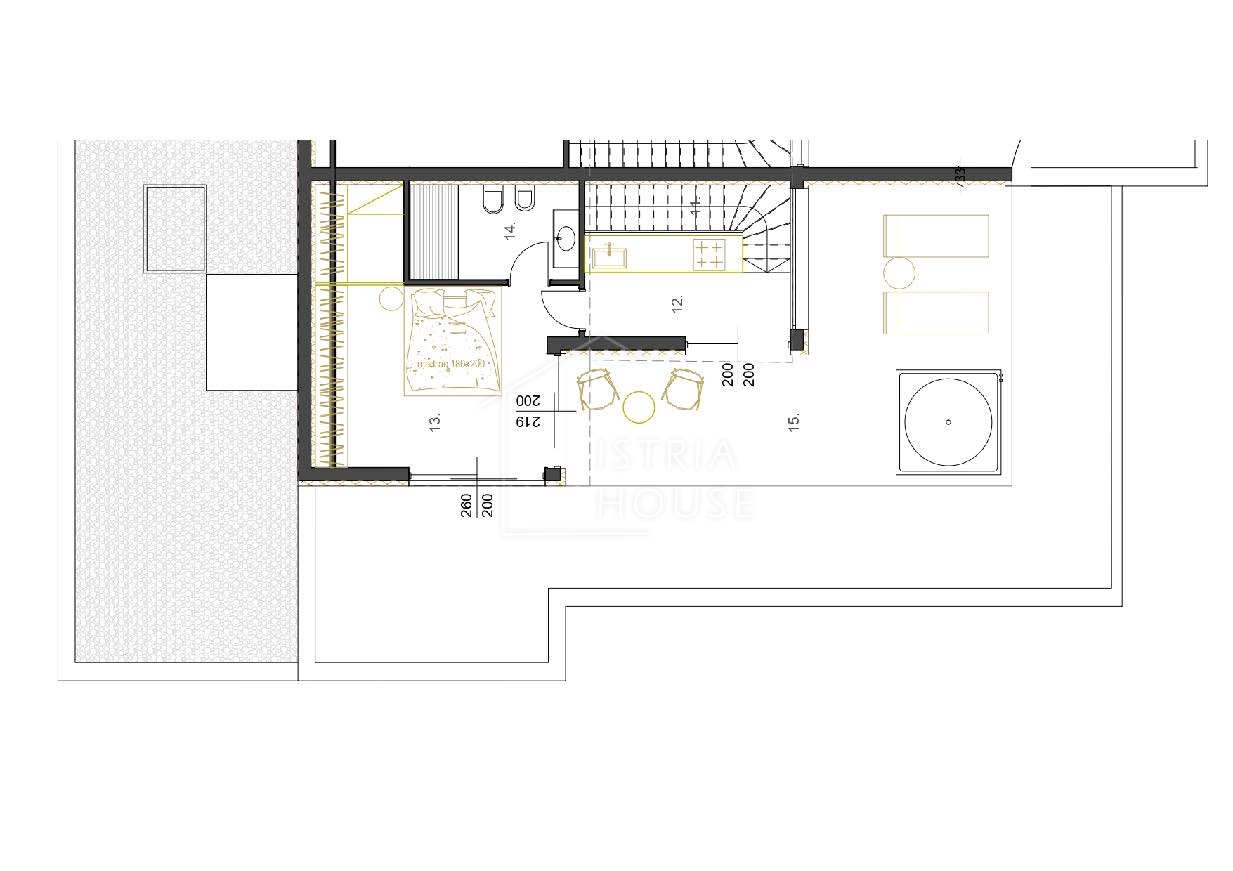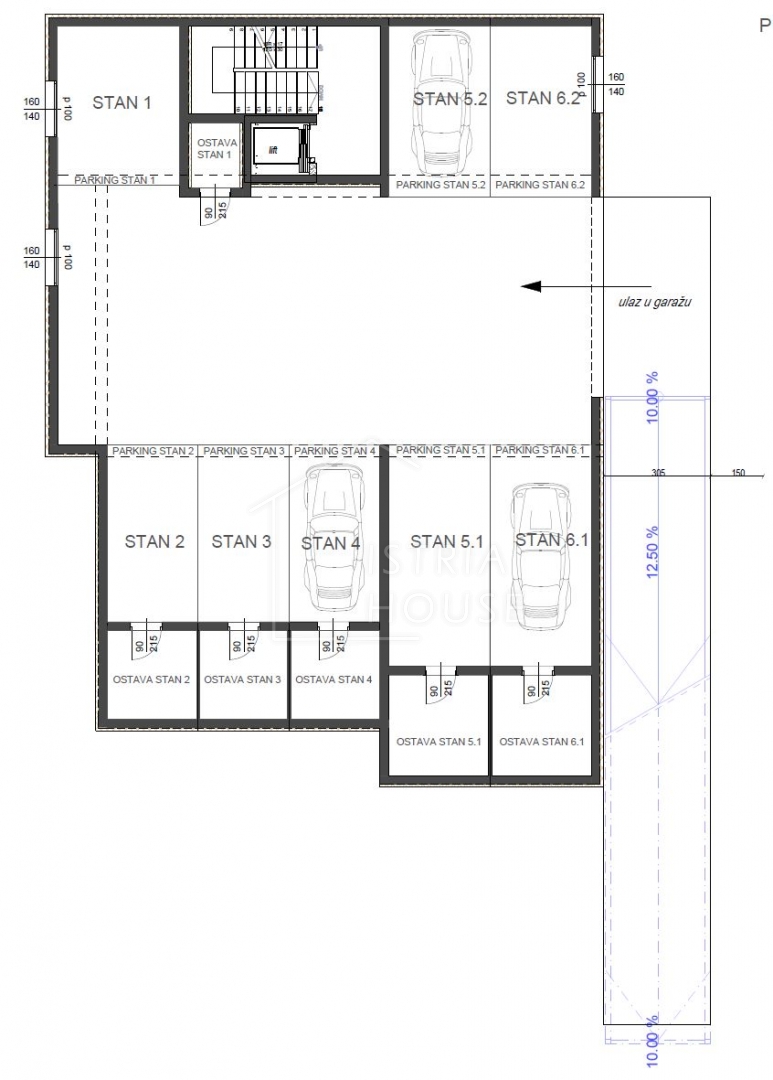- Location:
- Rovinj
- Transaction:
- For sale
- Realestate type:
- Apartment
- Total rooms:
- 4
- Bedrooms:
- 3
- Bathrooms:
- 3
- Toilets:
- 1
- Floor:
- 2
- Total floors:
- 2
- Price:
- 1.270.000€
- Square size:
- 198,91 m2
Istria, Rovinj
Rovinj, one of the most developed cities on the Istrian peninsula. A city that boasts of its narrow cobbled streets full of galleries and paintings, a city that thrives in the tourist world and breaks attendance records every year.
Rovinj is a place of Mediterranean life where in the summer months the lives of visitors and the lives of the locals are connected in an incredible way.
In this fairytale town we are selling a two-level apartment under construction on the top of a building near the city center with a total area of 198.91 m2. The apartment consists of a main part of 130.77 m2 and an attic above 68.14 m2. After complete construction, the apartment will have three bedrooms, each with its own bathroom and wardrobe, one guest toilet, pantry, and one unique space consisting of kitchen, living room and dining room and will face the terrace from which offer a view of the city of Rovinj and the blue sea.
The apartment will also have a garage, storage room and two parking spaces.
An even more pronounced view that will give a broader picture of Rovinj will be provided from the attic terrace.
The apartment is sold unfurnished except for the bathrooms and floors which will be fully equipped. If the future buyer likes the furniture that is currently in the visualization pictures, then there is also the possibility to equip his apartment with the same furniture.
The construction of the building uses the most modern technology and the most modern mechanization:
Supporting structure:
• the foundations are reinforced concrete strips
• the foundation slab is reinforced concrete
• basement walls are reinforced concrete
• mezzanine structures are reinforced concrete
• the roof structure is reinforced concrete
• load-bearing walls are hollow brick thermo blocks 25-30 cm thick
• partition walls are hollow brick blocks 10-20 cm thick
• load-bearing columns and beams are reinforced concrete
• The walls of the elevator are reinforced concrete 25 cm thick
Exterior cladding:
• buried basement walls waterproofed with tar foils, thermally insulated with XPS panels 5 cm
• external walls of the building thermally insulated with EPS panels 10 cm (larger part) and 15 cm (smaller part)
• part of the ground floor is lined with decorative stone
• rain sheet metal is installed - galvanized painted sheet metal
• 15 cm XPS board thermal insulation and waterproofing are installed in the roof
• the roof of the building is a Mediterranean tile
Interior linings:
• walls are plastered with machine plaster
• bathroom walls are covered with ceramic tiles
Floors:
• the basement is smoothed concrete
• apartment floors are ceramic tiles and parquet
• terrace floors are ceramic tiles
• The staircase is lined with stone
Doors and windows:
• external openings are Schüco aluminum hardware
• The interior doors in the apartments are wooden
• entrance doors for apartments are non-combustible T-30 (fireproof and anti-burglary)
• Velux roof windows are installed in the attic
Heating system and hot water preparation:
• Each apartment has its own drinking water depurator
• Underfloor heating system installed
• apartments are additionally heated and cooled with indoor fan coil units
• preparation of hot water is done in boilers located in the engine room, boilers are also connected to heat pumps
• Mitsubishi heat pumps
Other:
• fire protection is provided by internal and external hydrant network, and natural ventilation of stairs
Elevator:
• Kone elevator
The property is ideal for lovers of the Mediterranean, Mediterranean lifestyle, pleasant winters and warm summers, where in a few minutes of easy walk you come to the sea and breathe clean air from the sea.
ID CODE: 1008-414
Sandro Mitton
Agent s licencom
Mob: +385 915479886
E-mail: [email protected]
www.istria-house.com
Rovinj, one of the most developed cities on the Istrian peninsula. A city that boasts of its narrow cobbled streets full of galleries and paintings, a city that thrives in the tourist world and breaks attendance records every year.
Rovinj is a place of Mediterranean life where in the summer months the lives of visitors and the lives of the locals are connected in an incredible way.
In this fairytale town we are selling a two-level apartment under construction on the top of a building near the city center with a total area of 198.91 m2. The apartment consists of a main part of 130.77 m2 and an attic above 68.14 m2. After complete construction, the apartment will have three bedrooms, each with its own bathroom and wardrobe, one guest toilet, pantry, and one unique space consisting of kitchen, living room and dining room and will face the terrace from which offer a view of the city of Rovinj and the blue sea.
The apartment will also have a garage, storage room and two parking spaces.
An even more pronounced view that will give a broader picture of Rovinj will be provided from the attic terrace.
The apartment is sold unfurnished except for the bathrooms and floors which will be fully equipped. If the future buyer likes the furniture that is currently in the visualization pictures, then there is also the possibility to equip his apartment with the same furniture.
The construction of the building uses the most modern technology and the most modern mechanization:
Supporting structure:
• the foundations are reinforced concrete strips
• the foundation slab is reinforced concrete
• basement walls are reinforced concrete
• mezzanine structures are reinforced concrete
• the roof structure is reinforced concrete
• load-bearing walls are hollow brick thermo blocks 25-30 cm thick
• partition walls are hollow brick blocks 10-20 cm thick
• load-bearing columns and beams are reinforced concrete
• The walls of the elevator are reinforced concrete 25 cm thick
Exterior cladding:
• buried basement walls waterproofed with tar foils, thermally insulated with XPS panels 5 cm
• external walls of the building thermally insulated with EPS panels 10 cm (larger part) and 15 cm (smaller part)
• part of the ground floor is lined with decorative stone
• rain sheet metal is installed - galvanized painted sheet metal
• 15 cm XPS board thermal insulation and waterproofing are installed in the roof
• the roof of the building is a Mediterranean tile
Interior linings:
• walls are plastered with machine plaster
• bathroom walls are covered with ceramic tiles
Floors:
• the basement is smoothed concrete
• apartment floors are ceramic tiles and parquet
• terrace floors are ceramic tiles
• The staircase is lined with stone
Doors and windows:
• external openings are Schüco aluminum hardware
• The interior doors in the apartments are wooden
• entrance doors for apartments are non-combustible T-30 (fireproof and anti-burglary)
• Velux roof windows are installed in the attic
Heating system and hot water preparation:
• Each apartment has its own drinking water depurator
• Underfloor heating system installed
• apartments are additionally heated and cooled with indoor fan coil units
• preparation of hot water is done in boilers located in the engine room, boilers are also connected to heat pumps
• Mitsubishi heat pumps
Other:
• fire protection is provided by internal and external hydrant network, and natural ventilation of stairs
Elevator:
• Kone elevator
The property is ideal for lovers of the Mediterranean, Mediterranean lifestyle, pleasant winters and warm summers, where in a few minutes of easy walk you come to the sea and breathe clean air from the sea.
ID CODE: 1008-414
Sandro Mitton
Agent s licencom
Mob: +385 915479886
E-mail: [email protected]
www.istria-house.com
Utilities
- Water supply
- Electricity
- Waterworks
- Phone
- Asphalt road
- Air conditioning
- City sewage
- Energy class: Energy certification is being acquired
- Building permit
- Satellite TV
- Alarm system
- Parking spaces: 2
- Garage
- Park
- Fitness
- Sports centre
- Playground
- Post office
- Bank
- Kindergarden
- Store
- School
- Proximity to the sea
- Terrace
- Sea view
- Terrace area: 52.62
- Construction year: 223
- Number of floors: Two floor real estate
- Flat type: in residential building
- Elevator
- New construction
- Date posted
- 30.05.2023 12:56
- Date updated
- 07.12.2023 18:35
2,80%
- Principal:
- 1.270.000,00€
- Total interest:
- Total:
- Monthly payment:
€
year(s)
%
This website uses cookies and similar technologies to give you the very best user experience, including to personalise advertising and content. By clicking 'Accept', you accept all cookies.

