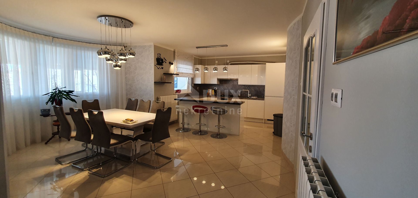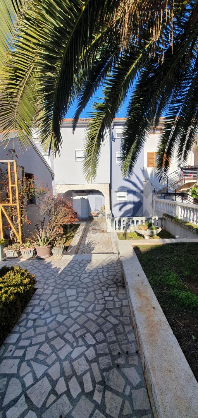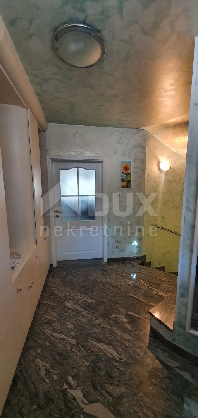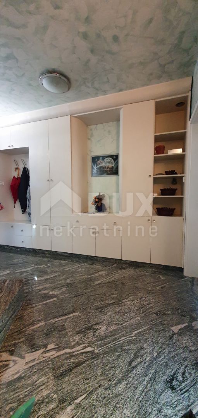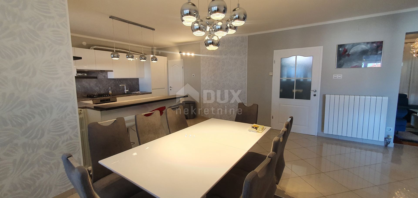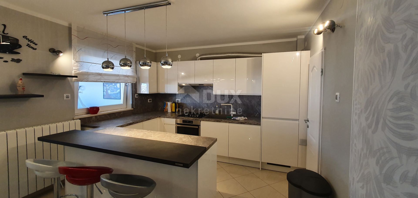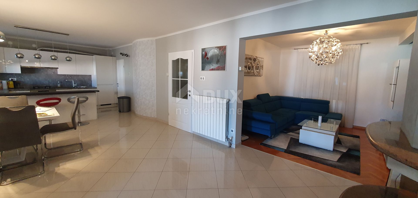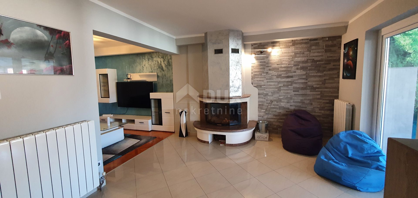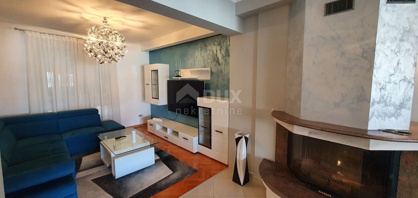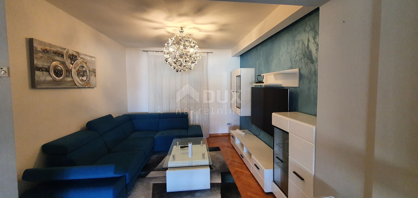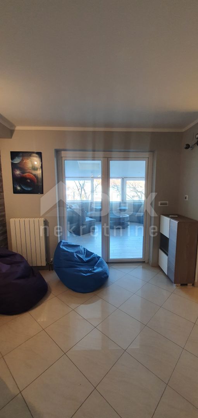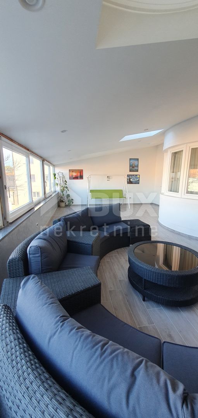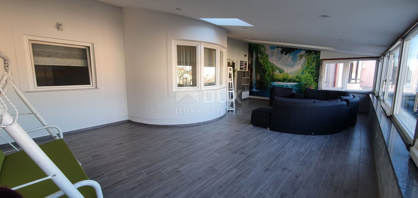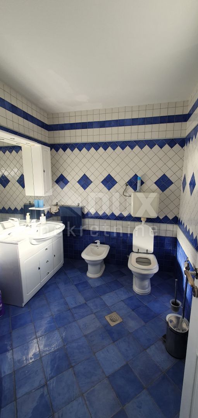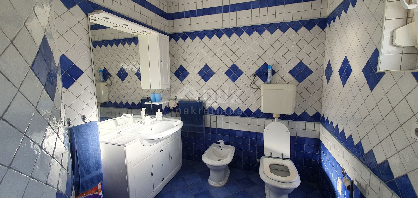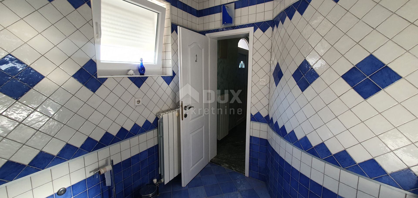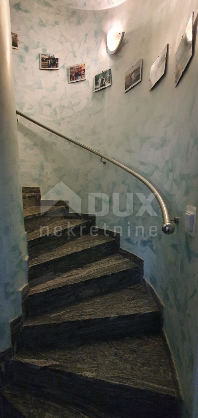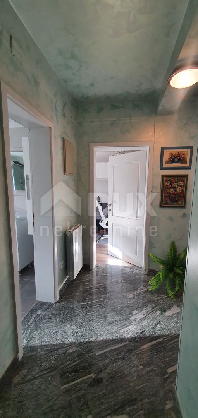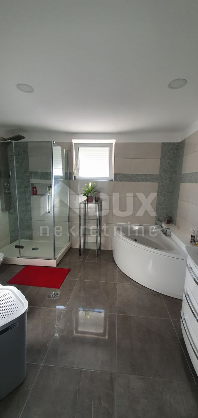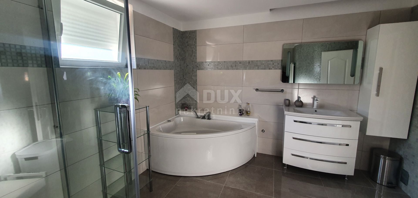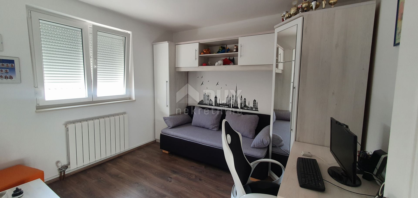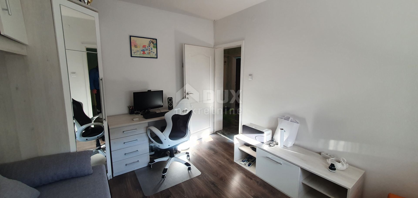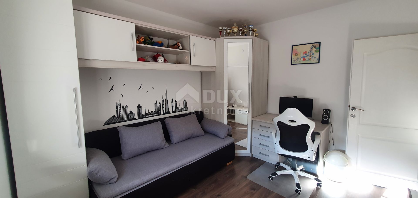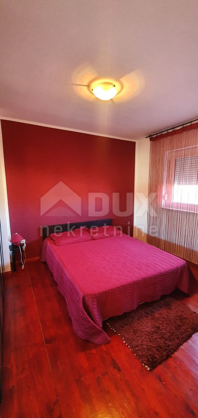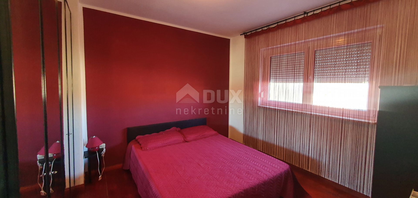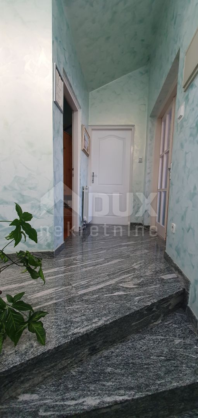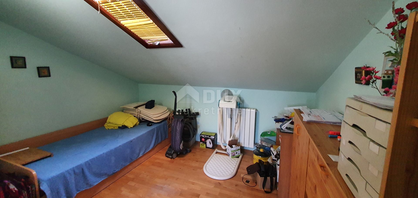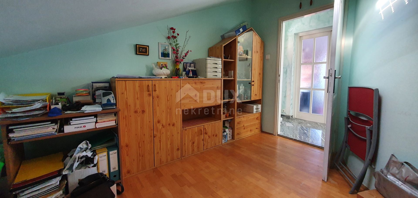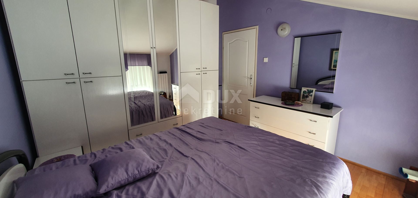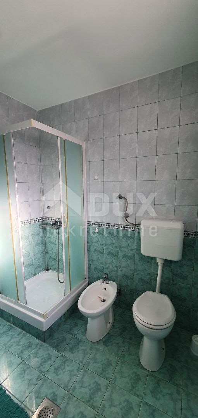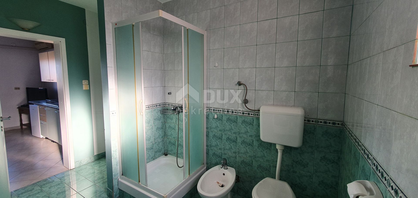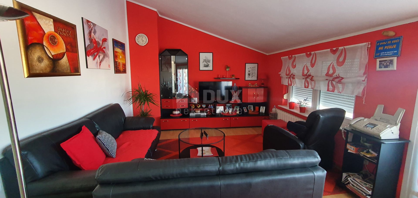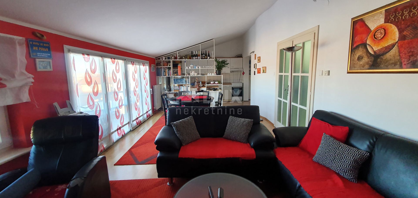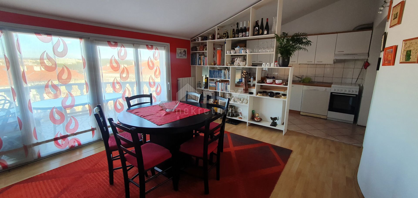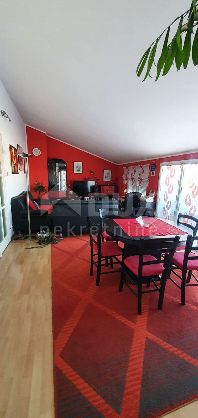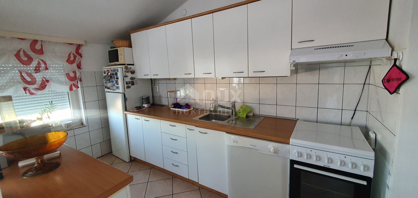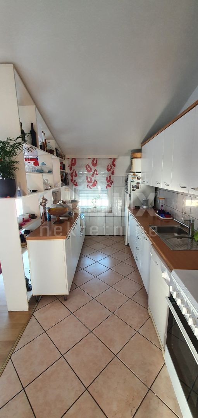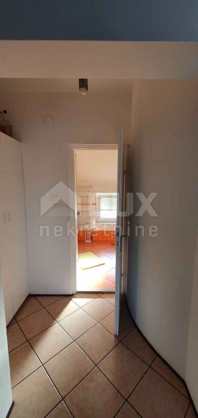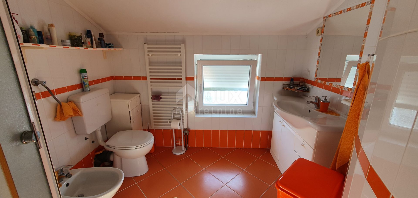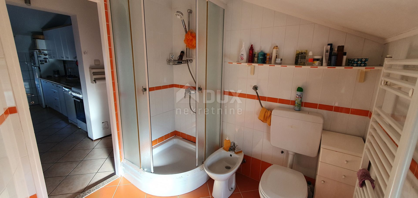- Location:
- Vidikovac, Pula
- Transaction:
- For sale
- Realestate type:
- House
- Total rooms:
- 10
- Bedrooms:
- 6
- Bathrooms:
- 4
- Total floors:
- 3
- Price:
- 520.000€
- Square size:
- 326 m2
ISTRIA, VIDIKOVAC - Beautiful family four-storey building
Pula is the largest city in Istria located in the southwestern area of the impressive landscape of the Istrian peninsula and is characterized by interesting cultural and historical heritage, beautiful nature and long breathtaking beaches. The moderately warm climate of mild winters and warm summers prevails, so it is an ideal place for potential property owners who will be able to enjoy them all year round.
In a quiet part of this beautiful town on Vidikovac, this beautiful four-storey building is for sale. The house has an entrance from the upper and lower streets. When approaching the house from the upper street, through the yard you come to the ground floor where there is an entrance hall, bathroom, large kitchen with dining room and living room in open space concept and a small storage room. The living room opens onto a beautiful winter garden. The kitchen is DanKüchen and the first floor has never been used since it was equipped. Internal stairs lead to the second floor which consists of an entrance hall, bathroom with shower and whirlpool tub, two bedrooms and additional studio as a separate unit that has its own bedroom, bathroom and living room with kitchen. Then the internal stairs lead to the third floor where there are two bedrooms, living room, kitchen and dining room in open space concept, bathroom and the living room leads to a balcony overlooking the whole of Pula. In the basement of this beautiful family house or on the ground floor at the bottom of the street there is a business space of approximately 100m2 with a bathroom that has a separate entrance.
Furthermore in the basement there is a boiler room, laundry room, a room of 21m2 with fitted wardrobe and separate entrance and outdoor shower. The house has its own garage, but also around the house is offered the possibility of free parking in public areas. The house has central gas heating and air conditioning is installed in each room, but there is the possibility of heating on wood, since the first floor has a fireplace and heat pipes are distributed throughout the house. This beautiful house is ideal for people looking for the house of their dreams.
Dear clients, the agency commission is charged in accordance with the General Terms and Conditions: www.dux-nekretnine.hr/opci-uvjeti-poslovanja
ID CODE: 12483
Ivana Škoro
Agent s licencom
Mob: +385 95 388 1059
Tel: +385 99 640 8438
E-mail: [email protected]
www.dux-istra.com
Pula is the largest city in Istria located in the southwestern area of the impressive landscape of the Istrian peninsula and is characterized by interesting cultural and historical heritage, beautiful nature and long breathtaking beaches. The moderately warm climate of mild winters and warm summers prevails, so it is an ideal place for potential property owners who will be able to enjoy them all year round.
In a quiet part of this beautiful town on Vidikovac, this beautiful four-storey building is for sale. The house has an entrance from the upper and lower streets. When approaching the house from the upper street, through the yard you come to the ground floor where there is an entrance hall, bathroom, large kitchen with dining room and living room in open space concept and a small storage room. The living room opens onto a beautiful winter garden. The kitchen is DanKüchen and the first floor has never been used since it was equipped. Internal stairs lead to the second floor which consists of an entrance hall, bathroom with shower and whirlpool tub, two bedrooms and additional studio as a separate unit that has its own bedroom, bathroom and living room with kitchen. Then the internal stairs lead to the third floor where there are two bedrooms, living room, kitchen and dining room in open space concept, bathroom and the living room leads to a balcony overlooking the whole of Pula. In the basement of this beautiful family house or on the ground floor at the bottom of the street there is a business space of approximately 100m2 with a bathroom that has a separate entrance.
Furthermore in the basement there is a boiler room, laundry room, a room of 21m2 with fitted wardrobe and separate entrance and outdoor shower. The house has its own garage, but also around the house is offered the possibility of free parking in public areas. The house has central gas heating and air conditioning is installed in each room, but there is the possibility of heating on wood, since the first floor has a fireplace and heat pipes are distributed throughout the house. This beautiful house is ideal for people looking for the house of their dreams.
Dear clients, the agency commission is charged in accordance with the General Terms and Conditions: www.dux-nekretnine.hr/opci-uvjeti-poslovanja
ID CODE: 12483
Ivana Škoro
Agent s licencom
Mob: +385 95 388 1059
Tel: +385 99 640 8438
E-mail: [email protected]
www.dux-istra.com
Utilities
- Water supply
- Central heating
- Electricity
- Waterworks
- Heating: gas central
- Phone
- Asphalt road
- Air conditioning
- City sewage
- Gas
- Energy class: A+
- Building permit
- Ownership certificate
- Usage permit
- Cable TV
- Satellite TV
- Parking spaces: 2
- Garage
- Garden
- Barbecue
- Park
- Fitness
- Sports centre
- Playground
- Post office
- Sea distance: 1000
- Bank
- Kindergarden
- Store
- School
- Public transport
- Proximity to the sea
- Movie theater
- Terrace
- Furnitured/Equipped
- Adaptation year: 2021
- Construction year: 1997
- Number of floors: High-riser
- House type: in a row
- Date posted
- 23.03.2022 17:40
- Date updated
- 26.04.2024 10:29
2,80%
- Principal:
- 520.000,00€
- Total interest:
- Total:
- Monthly payment:
€
year(s)
%
This website uses cookies and similar technologies to give you the very best user experience, including to personalise advertising and content. By clicking 'Accept', you accept all cookies.

