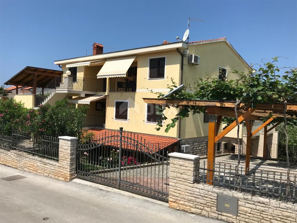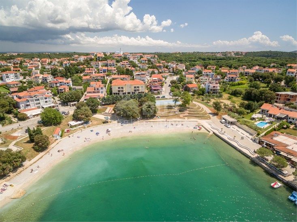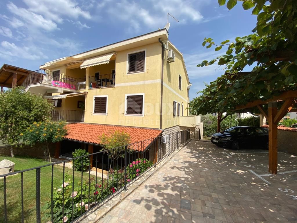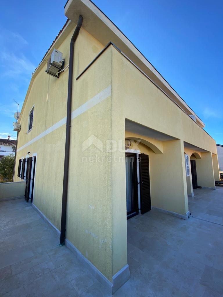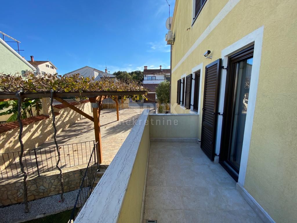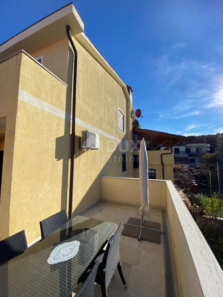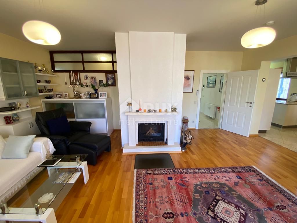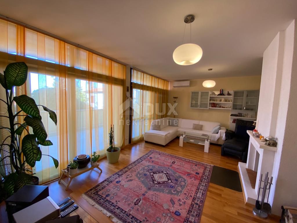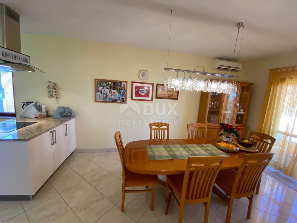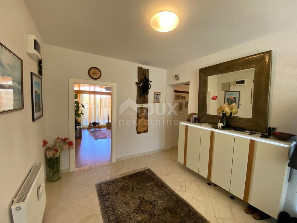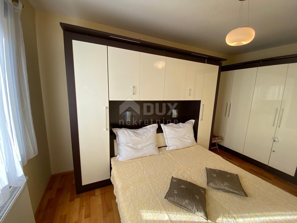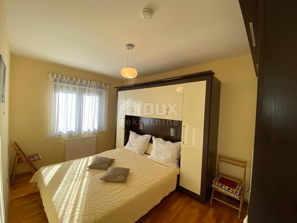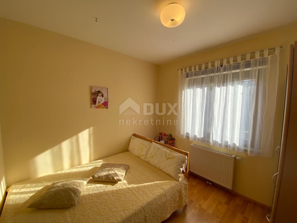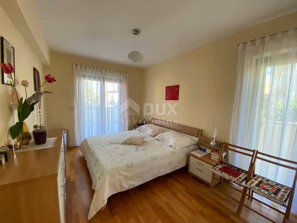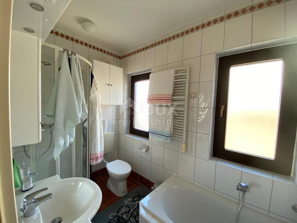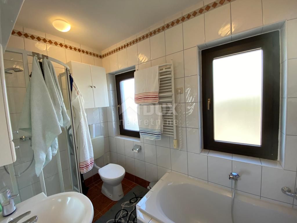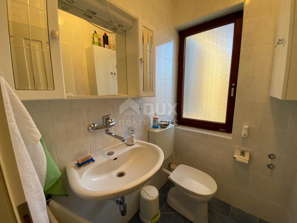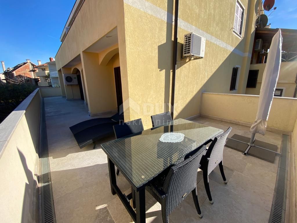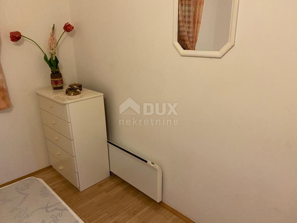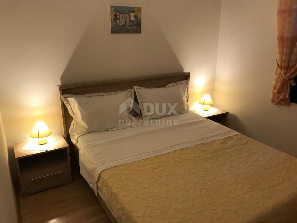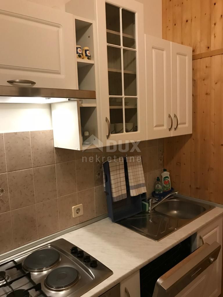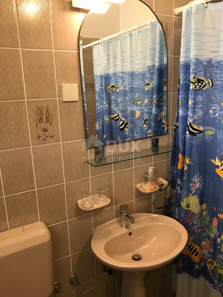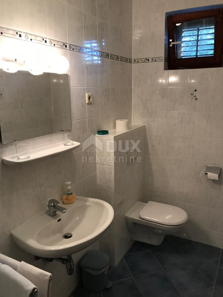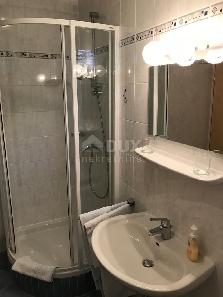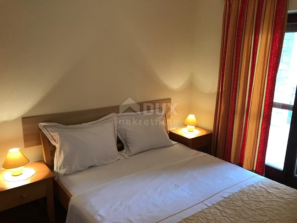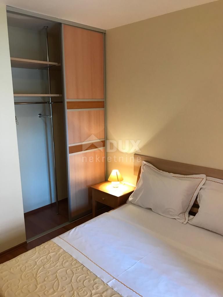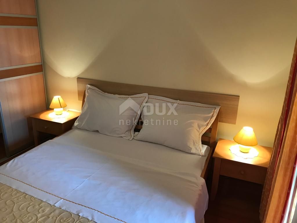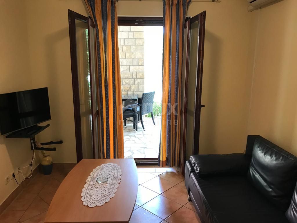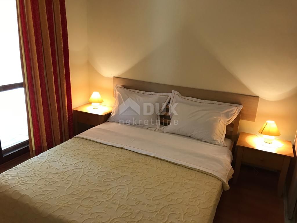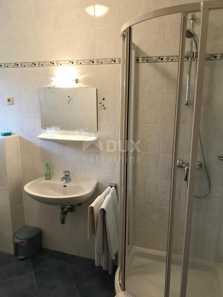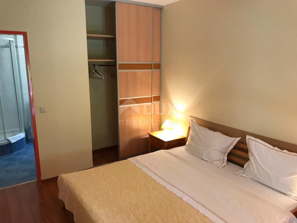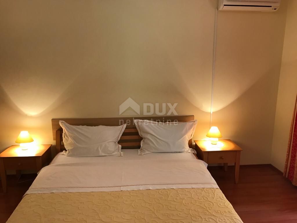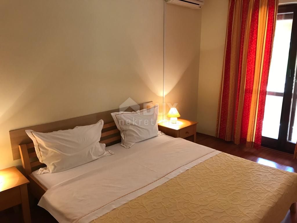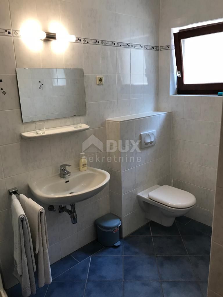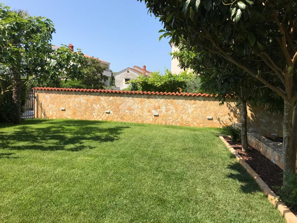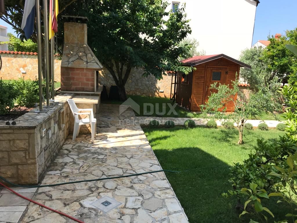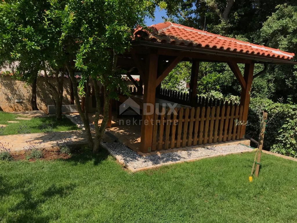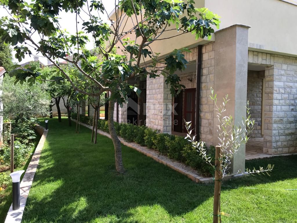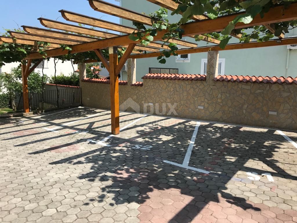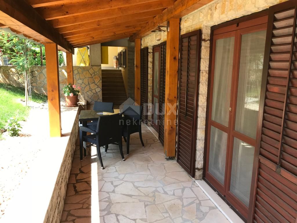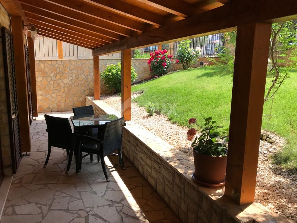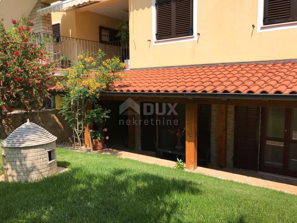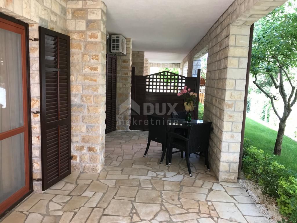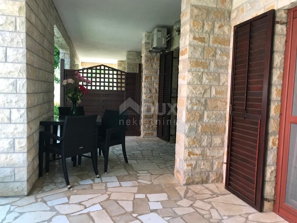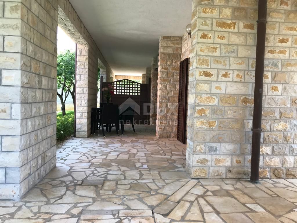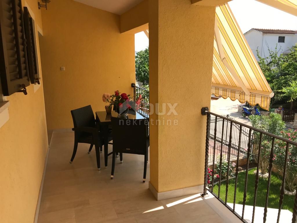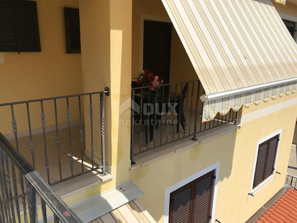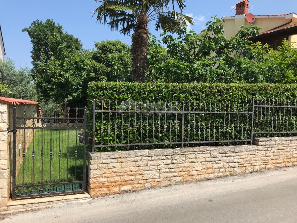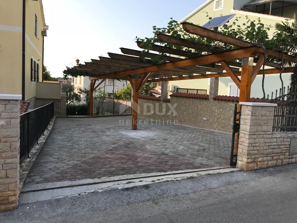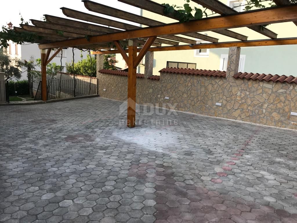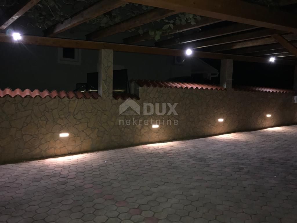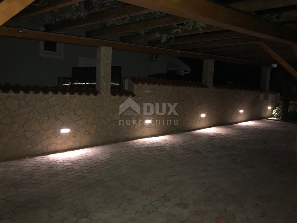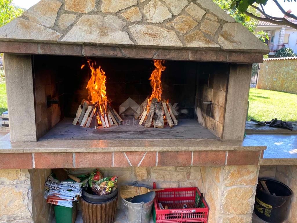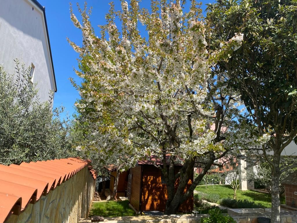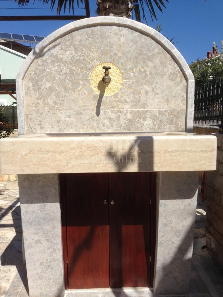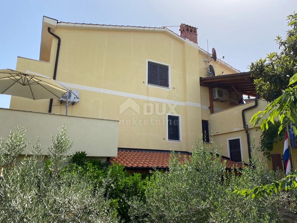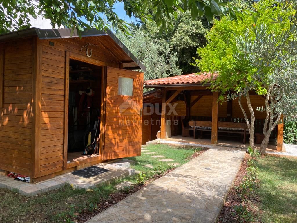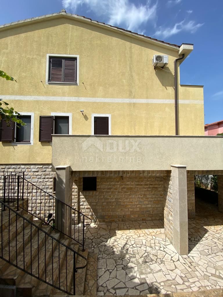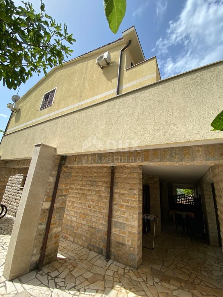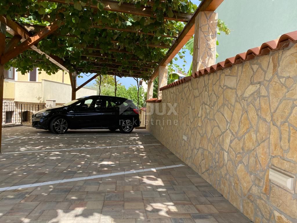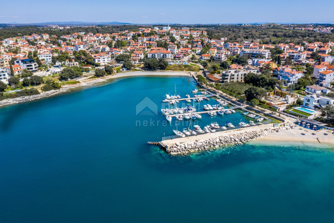- Location:
- Pješčana Uvala, Medulin
- Transaction:
- For sale
- Realestate type:
- House
- Total rooms:
- 14
- Bedrooms:
- 10
- Bathrooms:
- 6
- Price:
- 1.050.000€
- Square size:
- 450 m2
- Plot square size:
- 750 m2
ISTRIA, PJEŠČANA UVALA - Apartment house on three floors, 250 m from the sea!
Pješčana uvala is a small tourist village located next to beautiful sandy and pebble beaches. With the shade of an umbrella or the dense canopies of the surrounding trees, it is ideal for an all-day family stay, and due to the gentle entrance to the crystal clear sea, it is especially popular with children and beginner swimmers. The sandy cove is surrounded by a green oasis - Soline Forest Park with numerous Mediterranean endemic plants and animals and an educational and recreational promenade by the sea. In the marine area, you can find the protected Periska shell. One of the best-equipped marinas in Croatia is located next to Pješčana uvala, which provides 650 moorings on 18 piers and 250 berths for vessels on land. All piers are under video surveillance, it has a 30t crane, a 25t hydraulic trailer, and sailors have access to the Internet. Along the coast of Pješčana uvala stretches a promenade with catering facilities and tourist facilities. Numerous visitors enjoy the rich content of this small town with numerous restaurants, two of which are leading in Croatia. They are included in all gastronomic guides and have received the most prestigious tourist awards. Pješčana Uvala offers a real gastronomic experience.
We offer an apartment house on three floors, on the ground floor there are 3 studio apartments, the 1st floor is a spacious apartment and the 2nd floor is divided in half with 2 mirrored apartments. In front of the entrance to the property there are 4 covered parking spaces, the property also contains a garage that can fit one car, but there are 2 more parking spaces in front of the garage. The whole house is surrounded by beautiful greenery with several different types of trees. In the garden there is also a summer house under which there is a small cellar, and besides the summer house there is also a large barbecue and a wooden storage room for storing tools, lawn mowers and the like. Irrigation has been carried out throughout the garden, which can be adjusted according to the owner's wishes. The ground floor consists of a corridor from which you enter 3 studio apartments, each of which consists of a bedroom, a living room, a kitchen, a bathroom and a terrace that can be accessed from the living room as well as from the bedroom. In addition to the apartment, there is also a boiler room for central heating, water tanks and a system of solar panels on the ground floor.
On the 1st floor is the largest apartment in the house, with a gross area of 186 m2, consisting of a hallway, a living room with access to the terrace, a kitchen with a dining room, a study, 3 bedrooms, a bathroom and a toilet. The last floor has 2 apartments and each has a living room, kitchen with dining room, 2 bedrooms, a bathroom and a terrace with a view of the sea. Each apartment has its own outdoor terrace. The house also contains surveillance cameras and intercom. Beautiful beaches can be reached from the house in just a few minutes. All apartments are air-conditioned, the largest apartment has central heating, solar panels are enough for boilers in the summer. The apartment is sold furnished so that the future owner can continue to rent it in the form of a return on the investment. Excellent opportunity!
Dear clients, the intermediary commission is charged in accordance with the Terms and Conditions. www.dux-nekretnine.hr/opci-uvjeti-poslovanja.
ID CODE: 15038
Ana Glavaš
Agent s licencom
Mob: +385 97 757 1657
Tel: +385 99 640 8438
E-mail: [email protected]
www.dux-istra.com
Pješčana uvala is a small tourist village located next to beautiful sandy and pebble beaches. With the shade of an umbrella or the dense canopies of the surrounding trees, it is ideal for an all-day family stay, and due to the gentle entrance to the crystal clear sea, it is especially popular with children and beginner swimmers. The sandy cove is surrounded by a green oasis - Soline Forest Park with numerous Mediterranean endemic plants and animals and an educational and recreational promenade by the sea. In the marine area, you can find the protected Periska shell. One of the best-equipped marinas in Croatia is located next to Pješčana uvala, which provides 650 moorings on 18 piers and 250 berths for vessels on land. All piers are under video surveillance, it has a 30t crane, a 25t hydraulic trailer, and sailors have access to the Internet. Along the coast of Pješčana uvala stretches a promenade with catering facilities and tourist facilities. Numerous visitors enjoy the rich content of this small town with numerous restaurants, two of which are leading in Croatia. They are included in all gastronomic guides and have received the most prestigious tourist awards. Pješčana Uvala offers a real gastronomic experience.
We offer an apartment house on three floors, on the ground floor there are 3 studio apartments, the 1st floor is a spacious apartment and the 2nd floor is divided in half with 2 mirrored apartments. In front of the entrance to the property there are 4 covered parking spaces, the property also contains a garage that can fit one car, but there are 2 more parking spaces in front of the garage. The whole house is surrounded by beautiful greenery with several different types of trees. In the garden there is also a summer house under which there is a small cellar, and besides the summer house there is also a large barbecue and a wooden storage room for storing tools, lawn mowers and the like. Irrigation has been carried out throughout the garden, which can be adjusted according to the owner's wishes. The ground floor consists of a corridor from which you enter 3 studio apartments, each of which consists of a bedroom, a living room, a kitchen, a bathroom and a terrace that can be accessed from the living room as well as from the bedroom. In addition to the apartment, there is also a boiler room for central heating, water tanks and a system of solar panels on the ground floor.
On the 1st floor is the largest apartment in the house, with a gross area of 186 m2, consisting of a hallway, a living room with access to the terrace, a kitchen with a dining room, a study, 3 bedrooms, a bathroom and a toilet. The last floor has 2 apartments and each has a living room, kitchen with dining room, 2 bedrooms, a bathroom and a terrace with a view of the sea. Each apartment has its own outdoor terrace. The house also contains surveillance cameras and intercom. Beautiful beaches can be reached from the house in just a few minutes. All apartments are air-conditioned, the largest apartment has central heating, solar panels are enough for boilers in the summer. The apartment is sold furnished so that the future owner can continue to rent it in the form of a return on the investment. Excellent opportunity!
Dear clients, the intermediary commission is charged in accordance with the Terms and Conditions. www.dux-nekretnine.hr/opci-uvjeti-poslovanja.
ID CODE: 15038
Ana Glavaš
Agent s licencom
Mob: +385 97 757 1657
Tel: +385 99 640 8438
E-mail: [email protected]
www.dux-istra.com
Utilities
- Water supply
- Central heating
- Electricity
- Waterworks
- Heating: Heating, cooling and vent system
- Asphalt road
- Air conditioning
- City sewage
- Ownership certificate
- Intercom
- Alarm system
- Parking spaces: 7
- Garage
- Covered parking space
- Garden
- Garden house
- Barbecue
- Park
- Fitness
- Sports centre
- Playground
- Post office
- Sea distance: 250
- Bank
- Kindergarden
- Store
- School
- Public transport
- Proximity to the sea
- Movie theater
- Construction year: 2005
- House type: Detached
- Date posted
- 30.06.2022 11:45
- Date updated
- 27.04.2024 07:53
2,80%
- Principal:
- 1.050.000,00€
- Total interest:
- Total:
- Monthly payment:
€
year(s)
%
This website uses cookies and similar technologies to give you the very best user experience, including to personalise advertising and content. By clicking 'Accept', you accept all cookies.

